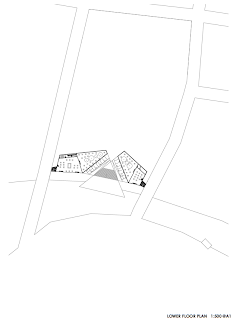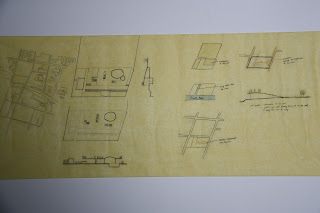1:500 Site Model
3 main concepts
Axis pointing the two churches
St. Patrick's Church
and the Breakthrough Church are significant along Church Street, as they are historical
buildings in Parramatta. The two main pathways connecting Church Street and
Marsden Street to the theatre, directing people to view the two churches. This
creates an atmosphere that the theatres are part of Parramatta.
Introducing streetscape into the site
As the location of the
site is less lively than the southern
side of the Parramatta. This creates a disconnection between the two sides of
the river. Therefore, I tried to introduce the streetscape of Parramatta into
the site by introducing shops and gallery along the two main pathways. Also,
the pathway along the riverside connects with the existing pathway of the other
side of Lennox Bridge, this brings people to the site and therefore again
activating the site.
Circulation
Circulation pathways
are all around the site, allowing people to access to the theatre from Church
Street, Marsden Street, Victoria Road and the riverside, integrating the site into Parramatta. The two main pathway is of v-shape, this
narrow people's view to a point in between the two theatres and then open up
their view to the view of Parramatta.
Features of the theatre
Cafe and restaurant
The cafe and bar/restaurant
are both located along the riverside, allowing people to enjoy the view of
Parramatta River. The cafe is located in the western side of the site, providing sufficient sufficient
morning sun. The restaurant/bar is
located in the eastern side of the site, this directs it to the evening sun.
Large and small theatre
The two theatres are
triangular in shape. They again point to the two churches, reminding people
that they are in Parramatta.
Glazing is used on
both sides of the building, creating a sense of transparency and this merge the
site with the surroundings. Also large eaves are installed in the building,
this become a main shading device in the site.
Amphi theatre
The amphi theatre is
located near the river and extended to the river, this creates a connection
with the river, so that people can enjoy the performances as if they are on the
river. It is also in triangular shape, echoing with that of the two indoor
theatres.
Green area and water feature
The site is extended
to Prince Alfred Park, the green area and water feature are relocated to
integrate with the theatre design. The triangular green space in the middle
responds to the shape of the three theatres . A public square with water
features on both ends is created next to the green area, providing a place for
leisure activities.


.PNG)

.PNG)

























































